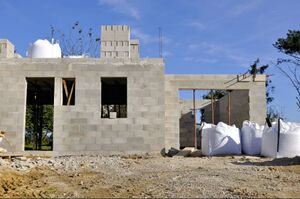Concrete masonry unit

A concrete masonry unit (CMU) is a standard sized rectangular block made of concrete used in building construction. Similar to CMU buildings are ones built using insulated concrete forms.
Insulation
CMU walls can be insulated on the inside of the structure, inside the wall itself, or the exterior of the structure. When insulated on the exterior, the full thermal mass of the wall is available for passive solar structures.
Exterior insulation
Exterior insulated masonry walls are walls that have insulation on the exterior side of the thermal mass. In these walls, continuous exterior insulation envelopes the masonry, minimizing the effect of thermal bridges. This places the thermal mass inside the insulation layer. Exterior insulation keeps masonry directly in contact with the interior conditioned air, providing the most thermal mass benefit of the three insulation strategies.[1]
Exterior insulation also reduces heat loss and moisture movement due to air leakage when joints between the insulation boards are sealed. Exterior insulation negates the aesthetic advantage of exposed masonry. In addition, the insulation requires a protective finish to maintain the durability, integrity, and effectiveness of the insulation.[1]
A EIFS (exterior insulation and finish system) stucco application will provide the insulation. A water restive barrier is first applied to the wall, then a high density EPS foam with a notched back to allow for drainage is applied. A fiberglass mesh is used, holes drilled through the EPS foam and mesh for placement of nylon fasteners into the masonry. A nylon fastener is preferred over a metal fastener to limit thermal bridging.[1] Then a primer coat of stucco and a finally finish coat of stucco is applied.
The stucco gives the wall its final color and texture, as well as providing weather and impact resistance.[1]
Typically, metal flashing is installed behind the water restive barrier along the bottom course of CMU where it meets the slab to direct drainage away from the wall, and a flashing detail is installed where the wall meets the roof.
Links
- Roof Truss Tie down to Concrete Masonry - YouTube
- Installing electrical boxes in masonry - YouTube
- Insulating roof - YouTube
- EIFS Stucco installed - YouTube
- EIFS Stucco