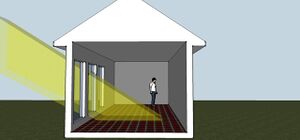Passive solar
Passive solar structures collect, store, and distribute solar energy when needed, and rejects solar energy when its not, without mechanical or electrical devices. Passive solar can heat buildings in the summer and heat water year-round.
In passive solar buildings, the low angle of the Winter sun shines through large windows on the sun exposed side of the structure to heat walls and floors. Excess heat is stored in its mass and emitted at night to keep the building warm. Awnings or eaves block the high angle of the Summer sun to allow the building to remain cool.
Buildings designed without passive solar can be retrofitted, deciduous trees can be planted for its leaves to block the heat of the Summer sun and to drop its leaves in Autumn to allow the Winter sun to be uninhibited.
Passive solar structures can be paired with thermal curtains to minimize heat-loss through the windows during night. Also beneficial are automatic curtain openers synced with sunrise and sunset to ensure the curtains are open when the thermal mass can recharge, and to make sure the curtains are closed at night.
Building considerations
- Create a rectangular building with the longest sides running true east to true west.
- Do not use a compass to find directions as the magnetic north is different than true north.
- Avoid square shaped buildings.
- Place the majority of the windows on the sun exposed side.
- Eliminate or minimize both the quantity and size of windows on the other sides of the building.
- Windows on the side opposite to the sun exposed side provide no solar energy gain and only allow energy to escape. Poorly insulated walls provide more insulation than well insulated windows.
- Windows on the east and west sides allow sun rays to reach deep into the house twice a day, regardless of season, as the sun is lower on the horizon in the morning and evening. This leads to increased energy gain in the summers.
- Calculate the total area of sun facing windows needed based on the building's square footage. Every area has a percentage that is needed. In North Carolina the percentage needed is 7%, resulting in a 1000ft² building requiring 70ft² of sun facing windows. This percentage can sometimes be found from a local university study. Typical ratios are between 7-12%[1]
- Create a roof overhang that shades the sun's rays during summer but allows the winter rays in.
- Calculate the overhang needed using the Sun Design tools in the links.
- Create an appropriate amount of thermal mass inside the building for the sun to heat during the day to regulate the temperature throughout the night.
Place rooms where a lot of sunlight is desired, such as family rooms, kitchens and breakfast areas, along the sun exposed wall and rooms used in the evenings such as sleeping areas on the opposite parts of the building.[2] Interior clerestory windows can bring light into these rooms without needing exterior windows.
Links
- Sow Edible Podcast - Episode 5 14:44-32:15
- Solar Design Tools - Sustainability by Design
- Passive Solar Design Manual
